Rebar
CONSTRUCTION USING STEEL AND IRON
Wrought iron nails, hinges, and other necessary components were the most common types of metal used in buildings, though lead and copper were also used as roof coverings. More skilled use of wrought iron was made in the provision of decorative elements of buildings, but the strutural use of iron only began in the late 18th century with Abraham Darby’s Iron Bridge, which was entirely made of iron arches and columns.
From the 1770s onward, smaller things like solid or hollow iron columns did find popular use. When used, they eliminated the need for masonry piers or massive load-bearing internal walls and allowed for fast assembly by inexperienced labor. Even when it was in use, the iron work was frequently covered up by more conventional materials.
Iron beams and columns were used in textile mills in the early 19th century to enhance the usable floor space. Even if the inside walls of the building were made of non-combustible iron in the 19th century, the outer walls of the building were still made of brick or stone masonry, reducing the risk of fire.
Otherwise, iron was still extensively used primarily for large structures like bridges. However, wrought iron had to be used in these situations due to the shortcomings of cast iron.
The first large-scale iron structures without supporting masonry were made by combining cast iron columns and wrought iron trusses. When the Crystal Palace was built in 1851, conventional cast iron beams and wrought iron trusses were used, which marked the beginning of this trend. Buildings with broader spans and spacious interiors were made possible by using trusses in place of the brick arches and vaulting that were previously used between the vertical supports. Numerous structures, including train stations, conservatories, and exhibition halls, used this technique extensively.
Steel is far less brittle than iron and could outperform its predecessors, yet it can be shaped into shapes like railroad tracks. Even then, the potential were not fully explored. Independent steel-frame buildings were first developed in the United States in the 1880s, but the technology did not arrive in Britain until 1906 at the Ritz Hotel. Buildings’ exterior design was significantly altered by the steel frame because they were no longer supported by masonry. Simply covering the steel “skeleton” with many other materials, primarily glass, would suffice. Steel trusses also made it possible to build structures with enormous internal spans.
Frequently, rebar is referred to as hot-rolled ribbed bar. Ordinary hot rolled steel bars are graded according to their minimum yield point and grade. The initial letters of hotrolled, ribbed, and bars are H, R, and B, respectively. Rebar can be split into three groups based on its strength, including HRB300E, HRB400E, HRB500E, and HRB600E.
Rebar typically has a thread specification range of 6 to 50 mm. 8mm, 10mm, 12mm, 14mm, 16mm, 18mm, 20mm, 22mm, 25mm, 28mm, 32mm, 36mm, 40mm, and so forth are typically included in our larger projects. Nationally permitted deviations are as follows: 6-12mm in 7%, 14-20mm in 5%, and 22-50mm in 4%. Rebar is often set at lengths of 9 and 12 meters, with 9 meters being used mostly for regular road construction and 12 meters being used primarily for bridge construction.
Why is ribbed iron used?
Rib steel is a product that is developed as an alternative to flat surface construction steel and is used in reinforced concrete construction. It is an exposed iron that is used to strengthen concrete. Ribbed iron, carbon, and manganese elements make up its composition. With its gear structure, it may be utilized securely in building projects. The surface of the ribbed iron is covered in ridges and outcroppings. These protrusions and indentations help it retain the concrete more firmly. It is typically made in lengths of 12 meters. Ribbed iron is a common material used in the construction of prefabricated buildings and is utilized as a structural element in buildings, automobiles, and ship hulls.
Flat iron and ribbed iron have a few distinctions. Ribbed iron strengthens the foundation of buildings whereas flat iron is utilized to support construction. The concrete is absorbed by the teeth on its surface, preventing negative effects like slippage. It is made of flat, unribbed iron in the shape of a bar. More elastic is a flat iron. Flat iron is used in steel construction applications such overpasses, hangars, factories, parking lots, prefabricated buildings, columns, and roof and floor beams.
In terms of the constructed and desired architecture, it offers material savings. Its pores make installation easier to lay and reduce construction height. Rebars are recommended in modern structures because they increase the resilience of columns and beams to earthquake disasters.
Why Are Ribbed TMT Bars Effective in Building Construction?
Have the rings on TMT bars ever caught your attention?
The TMT bar’s outside surface has rings that are actually ribs if you look at it closely. TMT Bars are the only option available in the current construction age for providing strength to building structures. TMT bars entail self-tempering and quenching. The ribs on TMT bars increase construction quality and ensure a stronger hold on concrete. It reduces the likelihood of slab/beam collapse by evenly distributing the construction load over the TMT bar. Ribbed TMT Bars provide an additional layer of security and better concrete grip in seismic zones.
High-strength ribbed TMT bars in sizes ranging from 6mm to 32mm in the following grades: Fe 500, Fe 500D, Fe 500D Plus, and Fe 550.
Benefits of use ribbed TMT bars:
- It provides the structures with their maximum strength.
- Ribs give concrete constructions improved bonding strength.
- A better grip guarantees that the materials won’t slip.
- These steel bars are very useful in large structures, such as bridges and multi-story buildings, which need high-strength reinforcement steel bars.
- Exceptionally helpful in seismically active places since it ensures structural integrity.
- Reduce the friction.
Ordinary/Plain TMT Bars’ Drawbacks
- There is less friction in plain TMT bars
- There is less of a bonding strength between steel and concrete components.
- It is made of silicon and low carbon.
- Mainly employed for remelting, fabricating steel constructions, and alloying.
When choosing Ribbed TMT Bars, the following considerations must be made:
- Every TMT bar has a distinctive pattern on its exterior surface that is nothing more than a rib pattern. The TMT bar’s intended usage will determine which of this pattern’s many versions to adopt.
- Techniques used in pattern formation: When choosing a ribbed TMT bar, you must pay close attention to the pattern and formation techniques used in the ribs.
TOR STEEL BARS WITH RIDGES
This kind of high strength steel is deformed. Controlled cold twisting of hot rolled bars is used to create these bars. These bars have ribs or surface projections. The diameter range for the ribbed tor steel bars ranges from 6 mm to 50 mm. These bars are frequently employed as reinforcement in concrete structures including precast concrete, bridges, and buildings.
BENEFITS OF TOR STEEL BARS WITH RIBBING
- Tor steel bars with ribs can be bent through 1800 without developing a crack or fracture on their exterior surface.
- These kinds of bars can be welded in. Electric flash butt welding or arc welding can be used to weld it.
- The use of these bars is affordable because it lowers the cost of reinforcing by 30 to 40%.
- These bars are simple to recognize because of their odd shape.
- These bars’ structural characteristics are superior to those of regular, plain circular bars.
- Since these bars have outstanding bonding abilities, end hooks are not necessary.
- They are appropriate for all significant varieties of reinforced concrete structures.
- These bars can be bent, fixed, and handled extremely easily. This led to lower labor costs.
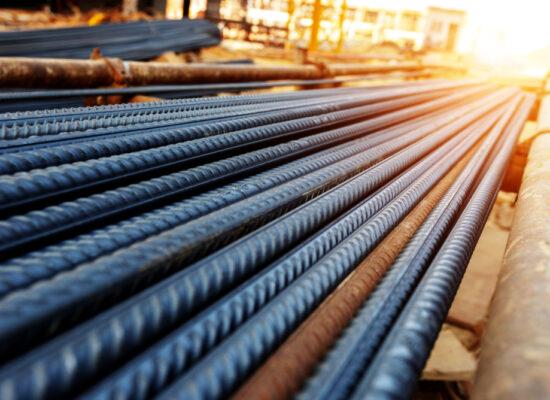
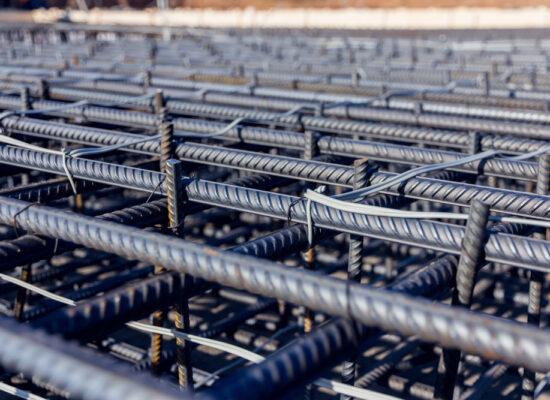
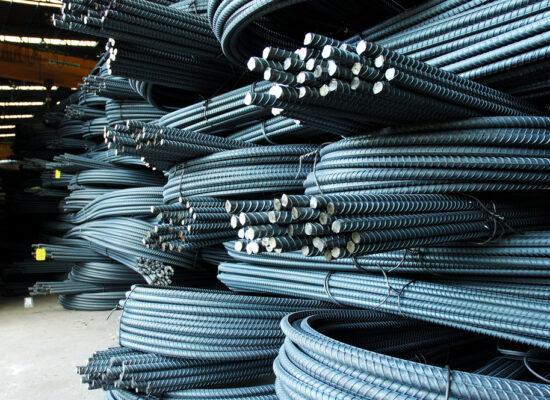
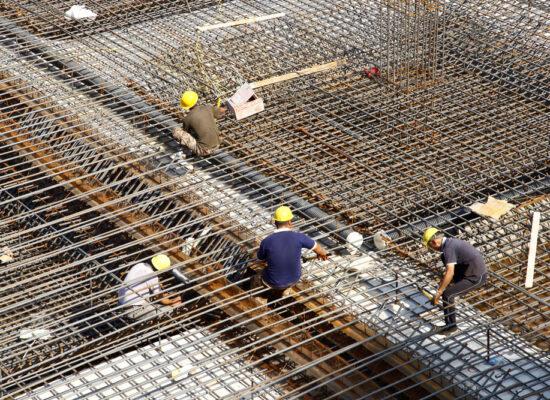
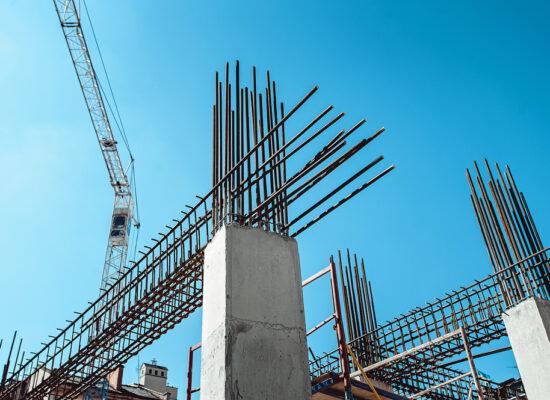
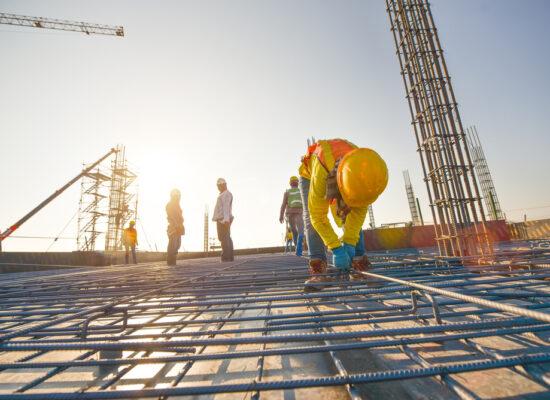
© Arbemu. All rights reserved